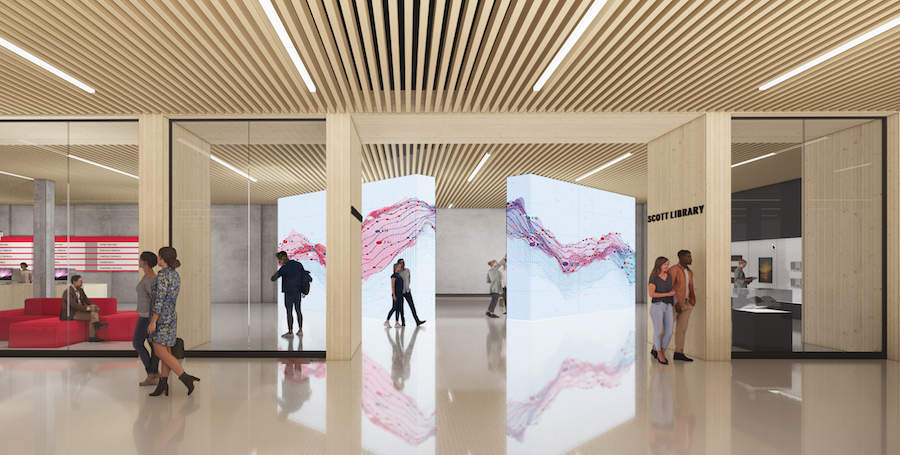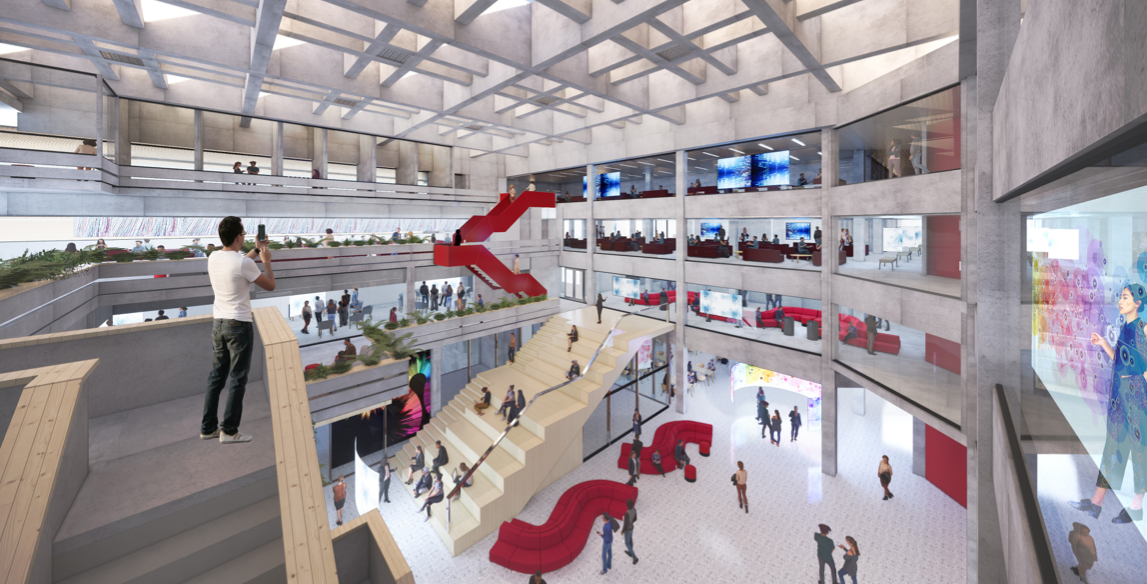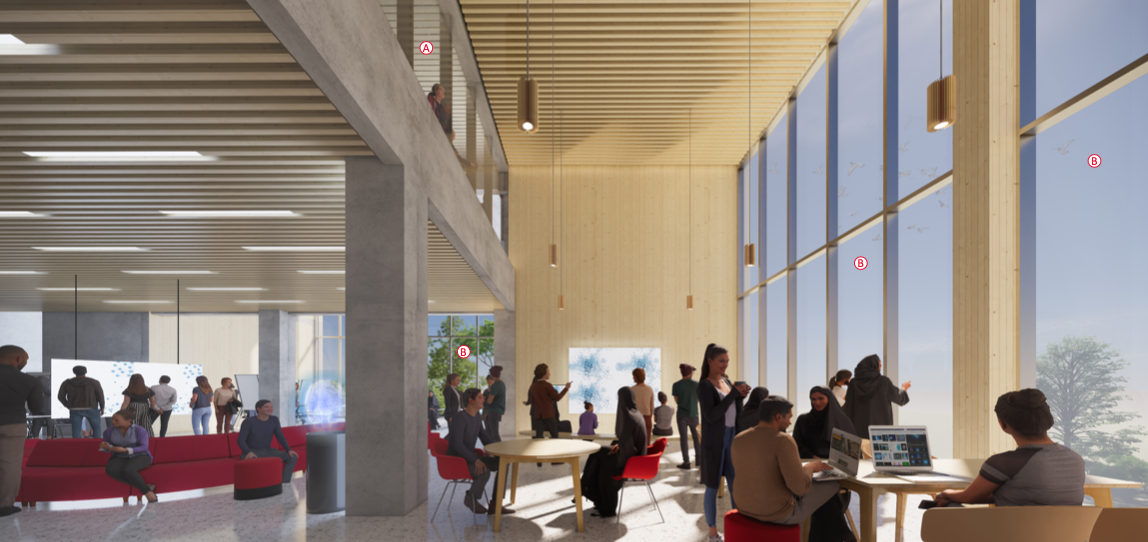
A master space plan for Scott Library called “A Vision and Functional Space Program” was completed in February 2021. The completed space plan will allow us to embark on a major fundraising campaign to renovate Scott Library.
Moriyama and Teshima Architects were awarded the project and delivered a space plan that maps to a new vision for a 21st century research library, a contemporary library that our students, faculty and researches expect to see in modernized libraries.
The master space plan project consisted of 3 phases described below.
Phase 1: Stakeholder engagement process
- To hear from our users, the architectural team conducted an extensive stakeholder engagement process from December 2019 through April 2020. Over this period the team held 24 meetings with a variety of stakeholder groups including Faculty Councils, and committees.
- The stakeholder consultations were set up to focus on functional groupings of library users (e.g. undergraduate students, graduate students, Digital Humanities Communities) and by academic units (faculties such as LA&PS). These engagement sessions included an Open House on February 24th which launched an online survey to collect stakeholder feedback.
Phase 2: Delivery of a Functional Space Program (FSP) by the architectural team.
- A functional space plan is a document that translates identified needs (inclusive of those voiced in our stakeholder engagement process) into functional elements with associated space requirements.
Phase 3: Delivery of a Scott Library Master plan by the architects.
- The Master Plan describes the physical changes to the building, indicating where each functional element listed in the FSP can be placed to realize the vision for a renewedScott Library.
The completed Master Space Plan will inform the next phases of the planned renovation including fundraising and sequencing.
The Vision

The Master Space Plan for Scott Library intends to not only refresh an aging building, but also to recast the services and resources provided by the Libraries in new and innovative ways. The vision for Scott Library has the following broad objectives:
- Significantly increase the seating capacity of the complex
- Inspire and support learning and student success
- Foster inter-disciplinary research and discovery in a digital world
- Embolden creativity and innovation
- Engage the communities YUL aims to serve
- Create memorable and comfortable physical environments for all users
- Achieve a physical configuration more aligned with YUL’s internal organization and capabilities
- Celebrate and display our Historic Collections
- Create spaces for Indigenous teaching, learning, research and collections
Scott Library will provide services in new ways to engage users and expand the library’s integration into campus and community life. The master space plan was borne of a deep understanding of place, broad campus consultations, program offerings and a vision of a 21st century library space for York University. The design of York’s Scott Library will work holistically to create exceptional architecture and facilities that elevate the community experience as a whole.
The Consultant Team incorporated the Libraries’ fundamental principles as part of this study namely: Accessibility, inclusion, innovation, and excellence in delivery of library services with an abundant collection of knowledge to scholars. The plan was developed with the understanding that today’s larger and more diverse student population needs improved accessibility. The Master Space Plan ensures that circulation in the Scott Library is fully upgraded to AODA standards.

